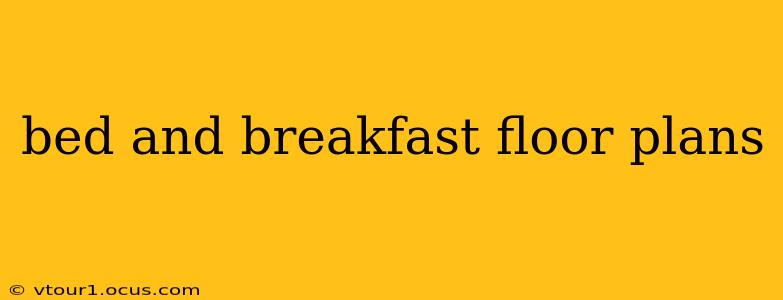Creating the perfect bed and breakfast requires careful planning, and a well-designed floor plan is the cornerstone of success. This isn't just about maximizing space; it's about creating a welcoming and functional environment for both you and your guests. A thoughtful floor plan enhances the guest experience, improves operational efficiency, and ultimately contributes to a thriving business. This guide explores key considerations for designing effective bed and breakfast floor plans.
What are the essential elements of a successful B&B floor plan?
A successful B&B floor plan prioritizes both guest comfort and operational ease. Key elements include:
-
Guest Room Layout: Each guest room should feel private and spacious, with thoughtful placement of beds, seating, and storage. Consider accessibility for guests with disabilities. En-suite bathrooms are highly desirable, but well-placed shared facilities can work effectively in smaller establishments.
-
Common Areas: A welcoming common area is crucial. This could include a comfortable lounge, a dining area for breakfast service, and perhaps a reading nook or a small library. The flow between these areas should be intuitive and inviting.
-
Owner's Quarters: Separate living quarters for the owners are vital for maintaining privacy and work-life balance. These should be conveniently located but easily separated from the guest areas.
-
Kitchen and Service Areas: The kitchen should be large enough to handle breakfast preparation efficiently. Adequate storage, counter space, and appliance placement are key. Consider a separate area for food storage and cleaning supplies to maintain hygiene.
-
Exterior Access: Easy access to exterior spaces such as a patio, garden, or parking is important for both guests and owners. Think about the flow from the common areas to the outdoors.
What are the different types of B&B floor plans?
Several floor plan types are suitable for bed and breakfasts, each with its own advantages and disadvantages:
-
Single-Story: These plans are generally easier and less expensive to construct and maintain, with excellent accessibility. However, they may not be suitable for larger B&Bs.
-
Two-Story: Two-story plans maximize space on smaller lots and allow for more guest rooms. However, they require stairs, which can present accessibility challenges.
-
L-Shaped: This design can offer privacy for guest rooms while maximizing outdoor space.
-
U-Shaped: This design creates a central courtyard or patio, offering a secluded and inviting atmosphere.
-
Open-Concept: This style integrates the common areas, creating a sense of spaciousness and connection. However, it may sacrifice some privacy.
What are the ideal square footage requirements for a B&B?
There's no one-size-fits-all answer. The ideal square footage depends on the number of guest rooms, the size of the common areas, and the scale of your operation. However, a good rule of thumb is to allow for at least 250-300 square feet per guest room, plus additional space for common areas and owner's quarters.
How can I incorporate accessibility features into my B&B floor plan?
Accessibility is paramount. Consider these features:
- Wide doorways and hallways: Allow sufficient space for wheelchairs.
- Ramps or elevators: Avoid stairs whenever possible.
- Accessible bathrooms: Ensure bathrooms meet ADA guidelines.
- Grab bars and handrails: Provide extra support where needed.
- Accessible parking: Designate spaces close to the entrance.
How much does it cost to design a B&B floor plan?
The cost of designing a bed and breakfast floor plan varies depending on several factors, including the size and complexity of the project, the experience of the architect or designer, and the location. You can expect to pay anywhere from a few hundred dollars for a basic plan to several thousand dollars for a more detailed and customized design. Always get several quotes before making a decision.
Where can I find B&B floor plan examples?
Numerous resources offer examples of bed and breakfast floor plans. Architectural websites, home design magazines, and online plan providers offer various plans for inspiration. Remember that these are starting points; you'll likely need to adapt them to your specific needs and site conditions.
By carefully considering these points and working with experienced professionals, you can create a bed and breakfast floor plan that is both functional and beautiful, setting the stage for a successful and welcoming establishment. Remember, the perfect plan is one that reflects your vision and enhances the unique charm of your B&B.
