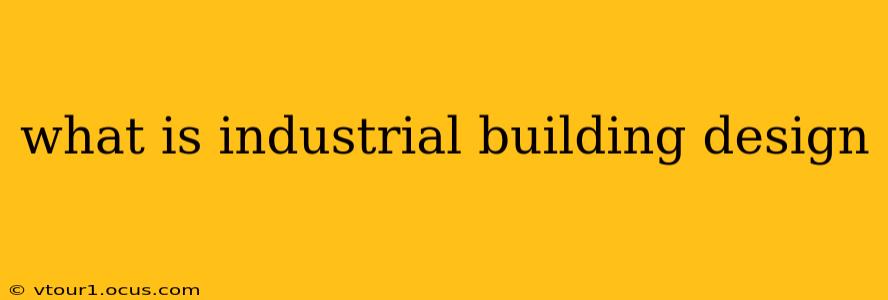Industrial building design goes far beyond simply erecting a structure; it's a multifaceted process requiring expertise in architecture, engineering, and construction management to create functional, safe, and efficient spaces for manufacturing, warehousing, and other industrial operations. This design process considers the unique demands of heavy machinery, material handling, environmental control, and worker safety, all within the context of budget and regulatory compliance.
What are the key considerations in industrial building design?
Several critical factors shape the design of an industrial building. These include:
-
Functionality and Efficiency: The layout must optimize workflows, minimize material handling distances, and maximize space utilization. This often involves strategic placement of equipment, loading docks, and storage areas.
-
Structural Integrity and Durability: Industrial buildings often house heavy machinery and materials, demanding robust structural systems capable of withstanding significant loads and potential vibrations. Materials chosen must be durable and resistant to wear and tear.
-
Environmental Control: Maintaining appropriate temperature, humidity, and air quality is crucial for many industrial processes. This might involve specialized HVAC systems, insulation, and climate control measures.
-
Safety and Compliance: Industrial buildings must adhere to stringent safety regulations, including those related to fire protection, emergency exits, and hazardous materials handling. Design features must prioritize worker safety and minimize risks.
-
Sustainability: Increasingly, industrial building design incorporates sustainable practices, such as energy-efficient lighting and HVAC systems, rainwater harvesting, and the use of eco-friendly building materials.
-
Security: Protecting valuable equipment, materials, and intellectual property is paramount. Security considerations might include perimeter fencing, access control systems, and surveillance technology.
What types of industrial buildings are there?
The design will vary considerably depending on the specific industry and operations involved. Common types include:
-
Manufacturing Plants: These facilities house machinery and equipment for the production of goods, often requiring specialized features like heavy-duty flooring, high ceilings, and robust electrical systems.
-
Warehouses: Designed for the storage and distribution of goods, warehouses prioritize efficient storage systems, loading docks, and accessibility for forklifts and other material handling equipment.
-
Distribution Centers: Similar to warehouses, but with a stronger focus on rapid throughput and efficient order fulfillment processes.
-
Cold Storage Facilities: Specialized buildings designed to maintain extremely low temperatures for the storage of perishable goods, requiring advanced insulation and refrigeration systems.
What are the benefits of good industrial building design?
Well-designed industrial buildings offer several key benefits:
-
Increased Productivity: Efficient layouts and optimized workflows lead to higher productivity and output.
-
Reduced Operating Costs: Energy-efficient designs, optimized material handling, and reduced downtime contribute to lower operating expenses.
-
Improved Safety: Well-planned safety features minimize workplace accidents and improve worker well-being.
-
Enhanced Brand Image: A modern, well-maintained industrial facility can enhance a company's reputation and attract top talent.
-
Increased Asset Value: A well-designed and well-maintained industrial building retains its value better over time.
What are the stages involved in industrial building design?
The design process typically involves several key stages:
-
Feasibility Study: Assessing the project's viability, considering factors like site selection, budget, and regulatory requirements.
-
Schematic Design: Developing preliminary design concepts, including site layout, building footprint, and major systems.
-
Design Development: Refining the design, detailing building systems, and specifying materials.
-
Construction Documents: Producing detailed drawings and specifications for construction.
-
Construction Administration: Overseeing the construction process and ensuring compliance with design specifications.
How does industrial building design differ from other types of building design?
While sharing some fundamental principles, industrial building design distinguishes itself through its focus on heavy-duty construction, specialized equipment needs, and stringent safety regulations. Unlike residential or commercial buildings, industrial spaces prioritize functionality and efficiency over aesthetic considerations, though modern designs increasingly blend functionality with aesthetic appeal.
This detailed overview offers a comprehensive understanding of industrial building design, addressing its core elements and complexities. Understanding these factors is crucial for anyone involved in planning, designing, or managing industrial facilities.
